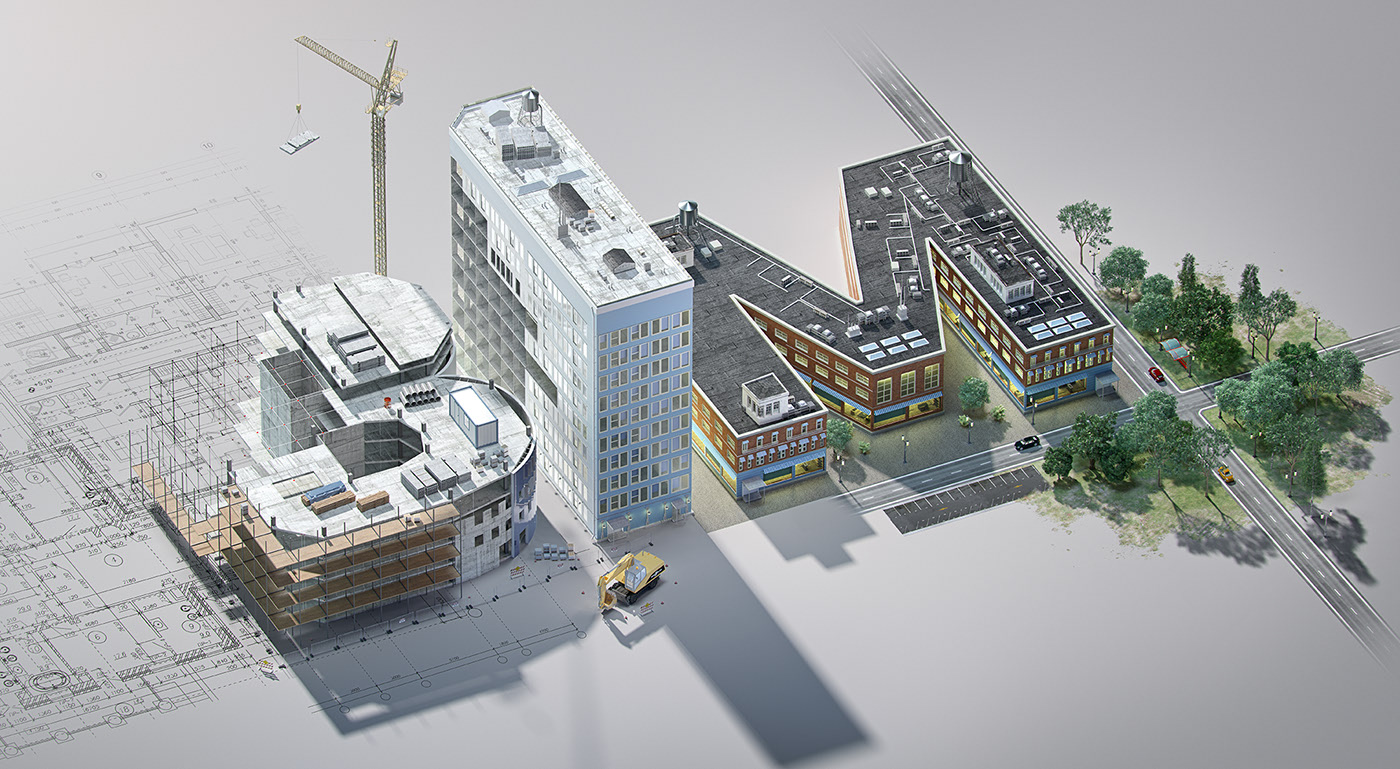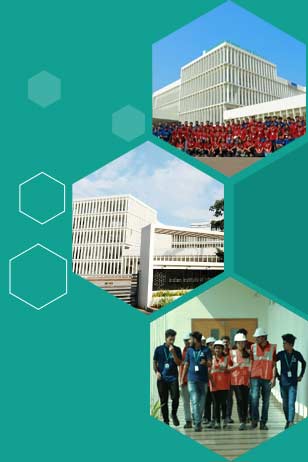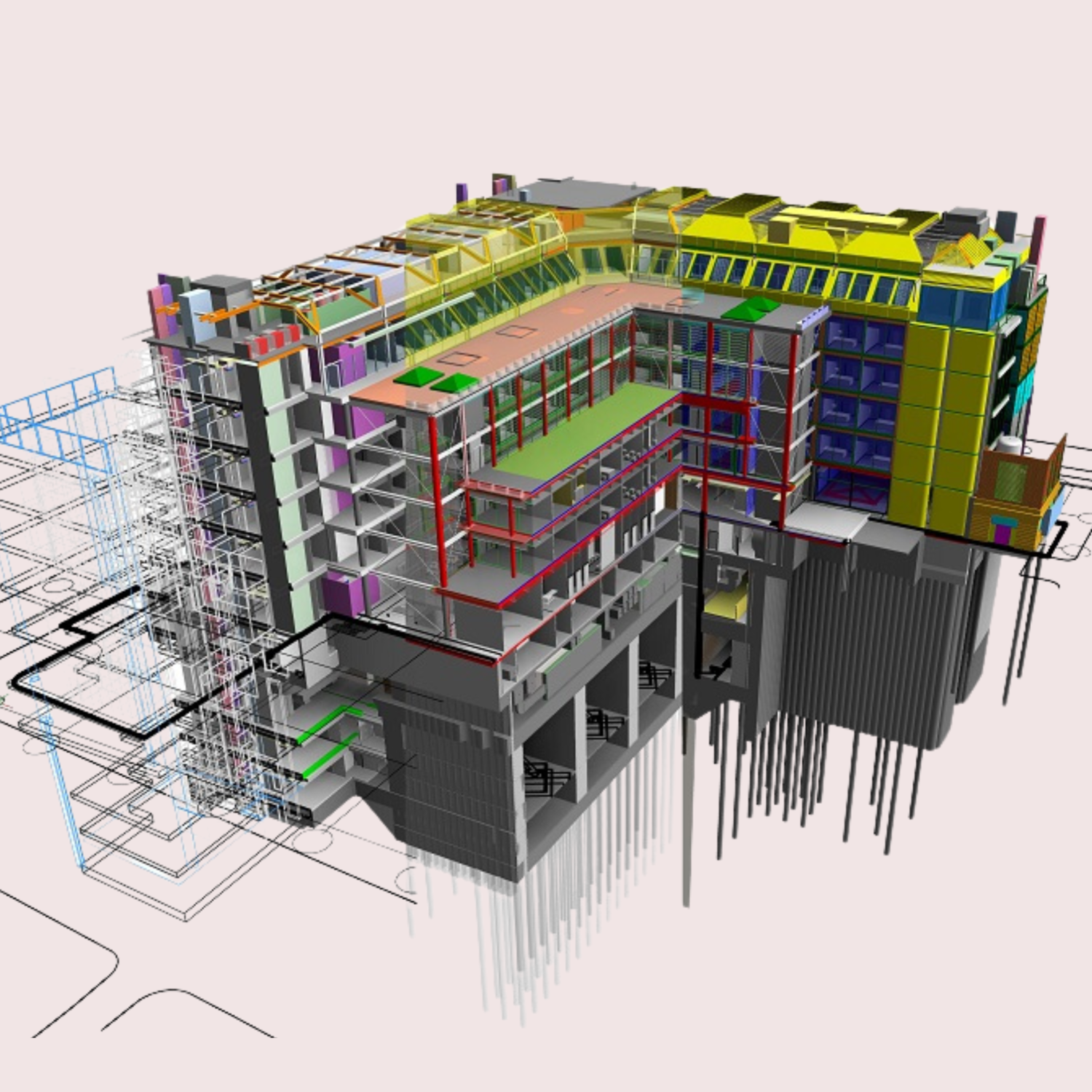Managerial Level
Post Graduate Program in Building Information Modeling (PGP BIM)
Program curated as per RICS pathways and competencies guidelines

A comprehensive approach to Building Information Modeling (BIM) in Real Estate and Infrastructure Design and Management. Our program places special emphasis on structural design, seamless Scan to BIM integration, effective GIS utilization, meticulous MEP coordination, efficient project scheduling, and meticulous progress monitoring. We cover a wide spectrum of topics, including fundamental BIM software skills, advanced modeling techniques, collaborative workflows, clash detection, streamlined data management, precise quantification, accurate cost estimation, captivating visualization, realistic rendering, and strategic implementation strategies. Join us and unlock the full potential of BIM, shaping the future of construction and design with confidence and expertise.
Key Areas
Focuses on Infrastructure design,Structural design,Scan to Bim,GIS,MEP Coordination,Project scheduling and progress monitoring,BIM Software Fundamentals,BIM Modeling,Collaborative BIM Workflows,BIM Coordination and Clash Detection,BIM Data Management,Quantification and Cost Estimation,Visualization and Rendering,BIM Implementation and Autodesk construction cloud integration
Programme Opportunities
The Building Information Modeling (BIM) industry is experiencing transformative growth, with BIM becoming mandatory in many regions for public sector projects, particularly in real estate and infrastructure. The global BIM market is projected to reach significant heights, driven by the increasing adoption of BIM standards and regulations across various sectors.
The PGPBIM program offers a comprehensive 1-year course designed to equip students with advanced skills in BIM. The curriculum includes:
Real Estate and Infrastructure: Learn to manage and optimize building projects from concept to completion.
Reality Capture and Structural Design: Gain expertise in using cutting-edge technology to create accurate digital representations and structural designs.
Project Management: Develop skills to oversee complex construction projects, ensuring they meet time, cost, and quality targets.
Digital Costing and Analysis: Master the art of accurate project costing and financial analysis using BIM tools.
Digital Progress Monitoring: Learn to track and manage project progress in real-time, enhancing efficiency and decision-making.
Through industry-oriented training and hands-on experience, PGPBIM prepares students for dynamic careers in the high-demand BIM field. Join us and become a leader in the future of construction technology, where opportunities are vast and the impact is significant. With PGPBIM, you’ll be ready to meet industry demands and excel in a career that is reshaping the construction and infrastructure landscape.
Course Information
Course Status Upcoming
Course Level Managerial Level
Duration 12 Months
Qualification B. Tech / BE- Civil / B. Arch
Course Fee Rs. 1,46,500
Faculty



















Internship
During the 3-month core industry internship in the Post Graduate Program in Building Information Modeling (PGPBIM), students will specialize in advanced 3D, 4D, and 5D BIM methodologies. They will focus on creating detailed 3D models for real estate and infrastructure projects, integrating time and cost aspects to visualize construction sequencing, optimize project scheduling, and enhance budgeting accuracy. This hands-on experience with industry-standard BIM tools like Autodesk Revit and Navisworks prepares students to excel in multidisciplinary project environments, bridging theoretical knowledge with practical application in BIM.







