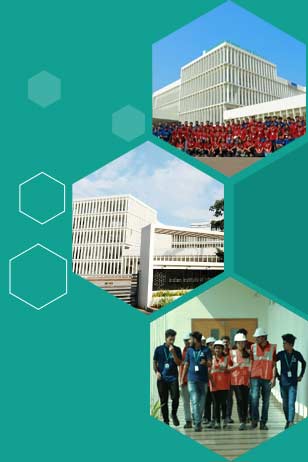Internship program in Drafting and Annotation using AutoCAD

The Internship Program in Drafting and Annotation using AutoCAD aims to equip students with essential skills in computer-aided design. This program will cover the fundamentals of AutoCAD, including drafting, annotation, dimensioning, and advanced features, through a combination of theoretical knowledge and hands-on practice. By the end of this internship, participants will be proficient in using AutoCAD for creating detailed and accurate Construction Drawings.
Learning Objectives
- Gain foundational knowledge of drafting principles and standards.
- Learn the importance of accuracy and precision in technical drawings.
- Familiarize with the AutoCAD interface, navigation, and essential tools.
- Learn to set up drawing units, limits, and workspaces effectively.
- Use basic and advanced drawing commands to create accurate designs.
- Edit and modify drawings with precision.
- Organize drawings using layers and line types.
- Enhance Annotation and Dimensioning Skills
- Explore Advanced Features of AutoCAD
- Apply advanced features in detailed project work.
- Implement Practical Applications
Learning Outcomes
By the end of the internship, participants will be able to:
- Apply Drafting Concepts
- Efficiently use the AutoCAD interface and tools for drafting tasks.
- Create Precise Technical Drawings
- Produce detailed and accurate technical drawings using various drafting techniques.
- Effectively Annotate and Dimension Drawings
- Use Advanced AutoCAD Features
- Complete and Present Comprehensive Projects
- Develop and present a detailed project demonstrating AutoCAD proficiency.
- Apply skills to real-world scenarios, receiving constructive feedback for improvement.
Eligibility
- KTU students from 3rd to 8th Semester (B.Tech CE)
- ITI/Diploma _ Civil Engineering Students
- VHSE – Draughtsperson Students
Activity Points :- 20
For any enquiries, Contact internship@iiic.ac.in
Internship Fee: 2500/- (500/day/trainee)
Duration : 5 days
Register Now






